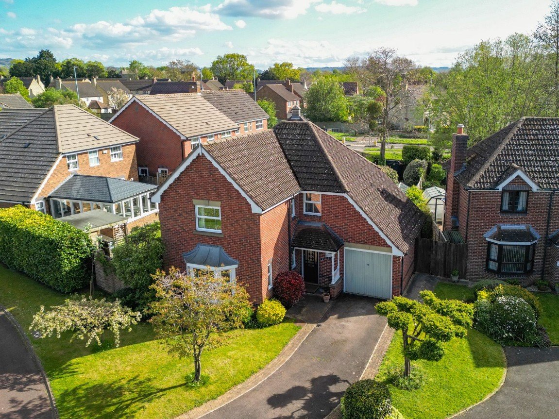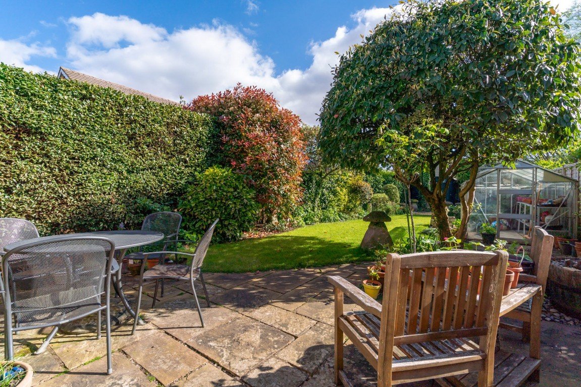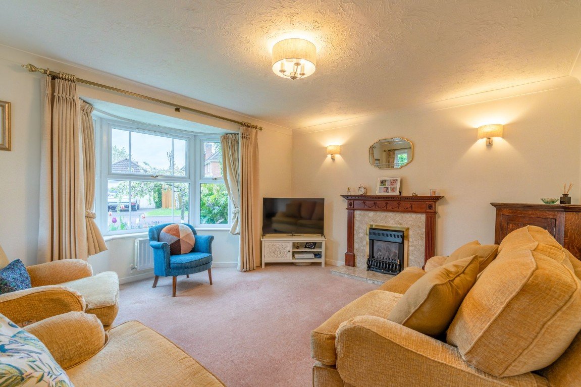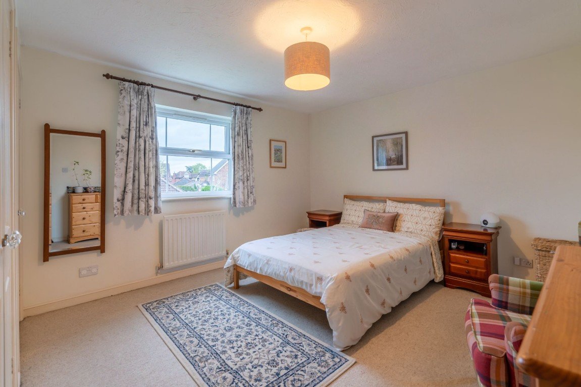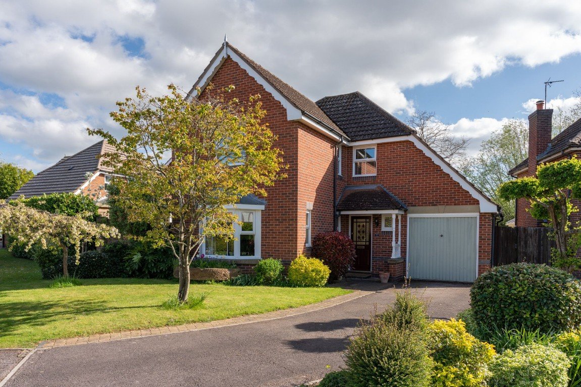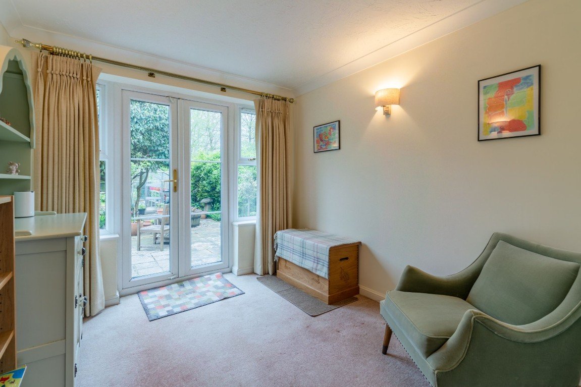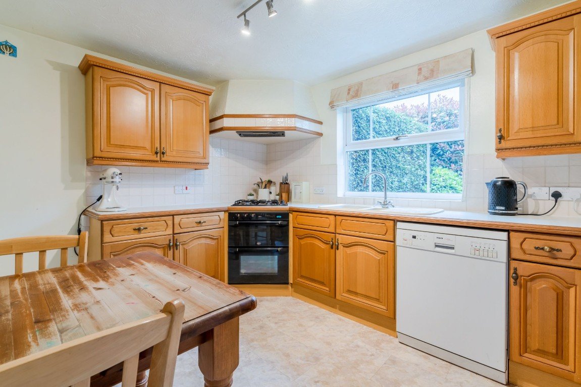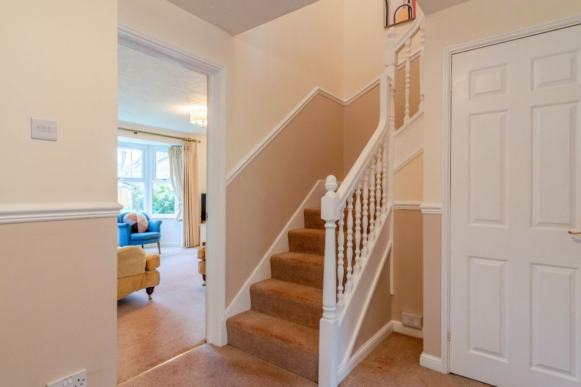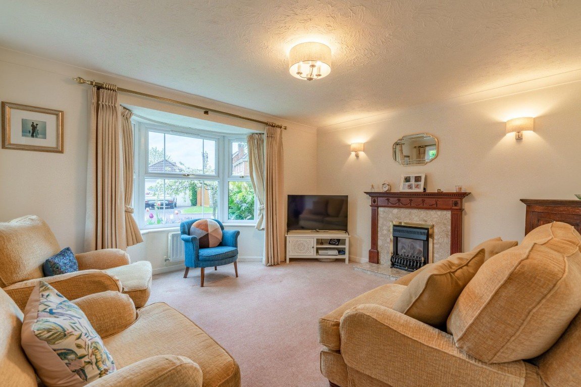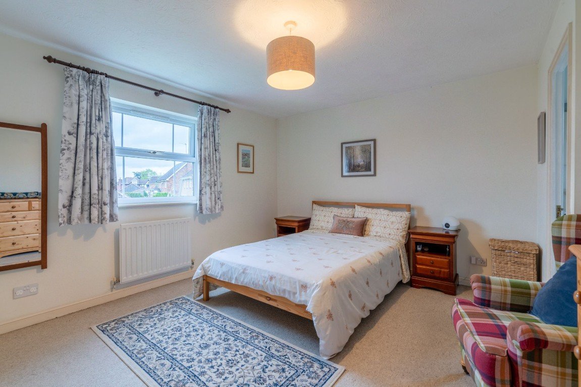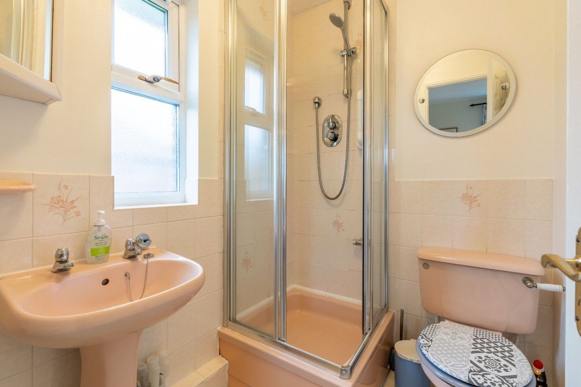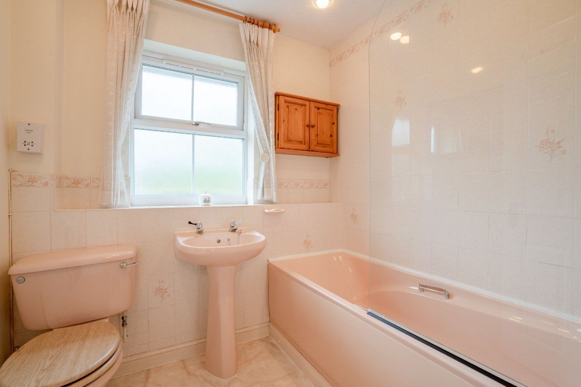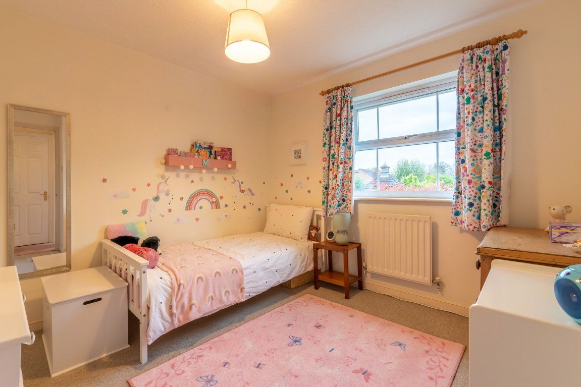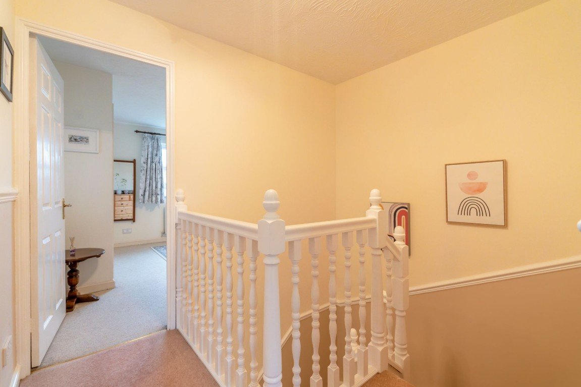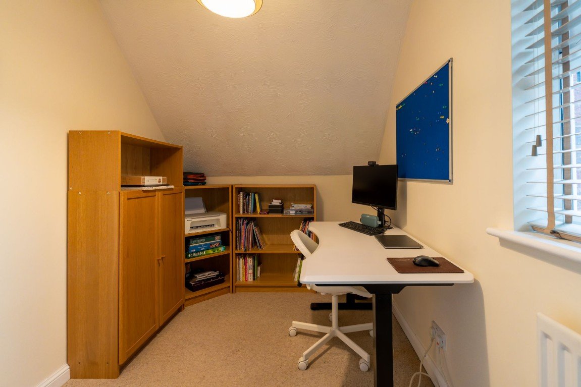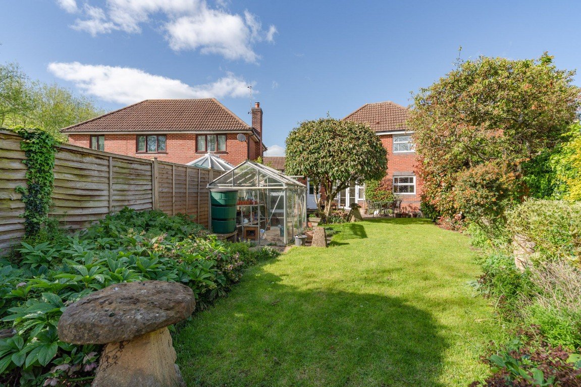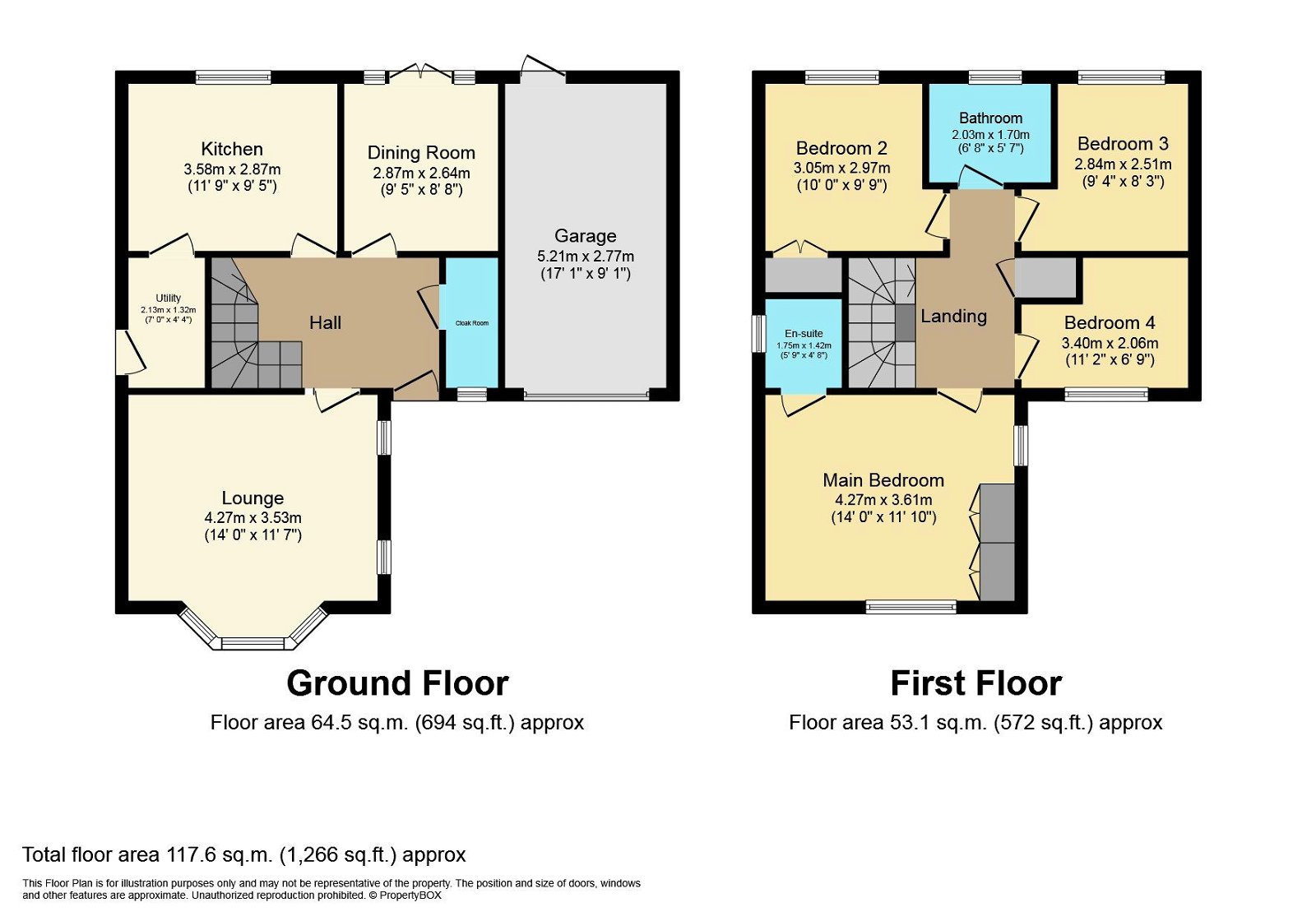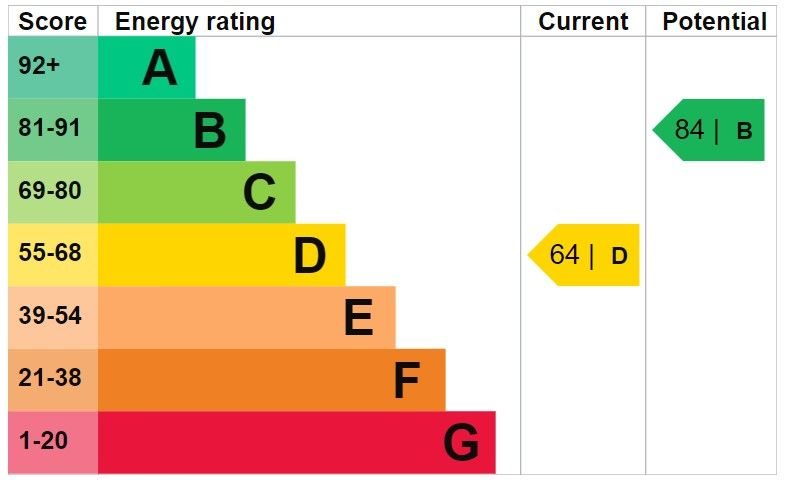St. Johns Close, Bishops Cleeve, Cheltenham, GL52
£475,000
Property Composition
- Detached House
- 4 Bedrooms
- 2 Bathrooms
- 2 Reception Rooms
Property Features
- Please quote ref AH0137
- Four bedrooms
- Exclusive cul de sac location
- Bryant Victoria design
- Garage
- 70' x 32' (narrowing to 15') Rear garden
- Cloakroom and Utility Room
- Less than half a mile to the village
- En-suite shower room
- Parking for three cars
Property Description
Please quote ref AH0137. Set in one of Bishops Cleeve's premier locations is this four bedroom detached, Bryant built "Victoria" design. Built in 1991 and set in one of the most generous plots on "The Willows" development, this four bedroom detached home offers character and charm, rarely found in a modern home. These homes were built at a time when the front garden part of the property was as important as the back, with space and frontage designed in. The property styling at the time was to offer a choice of homes that were not the normal new build, built with architectural detail, shape and character. The "Victoria" typifies that with all off the boxes ticked internally for room requirements. It also offers details to the outside that are almost unique amongst modern homes. The windows were designed to look as Victorian sash windows and although the wooden ones are now replaced with UPVC, they still replicate the sash design with the tear dropped ends and the large panes with low sills. The soffits are sculpted, and the porch has a balustrade, all wonderful detail.
The plot also has a south facing rear garden, maximizing the large 70' long mature back garden.
The porch leads to the central hallway. The stairs turn from here, along with the downstairs cloakroom/WC. At the front of the house is a cosy and light living room with a large bay window and gas living flame effect fireplace. To the rear of the house are separate dining room and kitchen/breakfast rooms. As it is the modern way, one might expect these two rooms to become one, as many others on this development have done to this house type (building regulations required). This combined room would be around 20' long. The kitchen though has space for a small table to eat, along with the separate dining room. There are fitted appliances in the kitchen which leads around into the essential utility room. This has a door to the outside, perfect to enter with muddy boots, pets and children!
The dining room opens out onto that large 70' long south facing rear garden. There is a gated side access for the bins and this garden is both mature and quite private as a result, still protecting the sun due to its aspect. At the top of the garden is a lovely place to sit, under the tree along with the garden shed.
Upstairs the house has four bedrooms. The master suite to the front mirrors the living room and has dual aspect, a built in wardrobe and en-suite shower room off. The three further bedrooms grade down in size with the fourth bedroom making a perfect single bedroom or office.
Outside the garage is attached to the house, allowing for the possibility also of conversion and there is a three car driveway at the front.
The property is well presented and does require some internal modernisation as kitchens and bathrooms remain as built. The property is perfect for those that wish to put their own personal style on a home in an excellent position, a lovely cul de sec, large plot and all just a five minute (0.3 mile) walk to the village.


