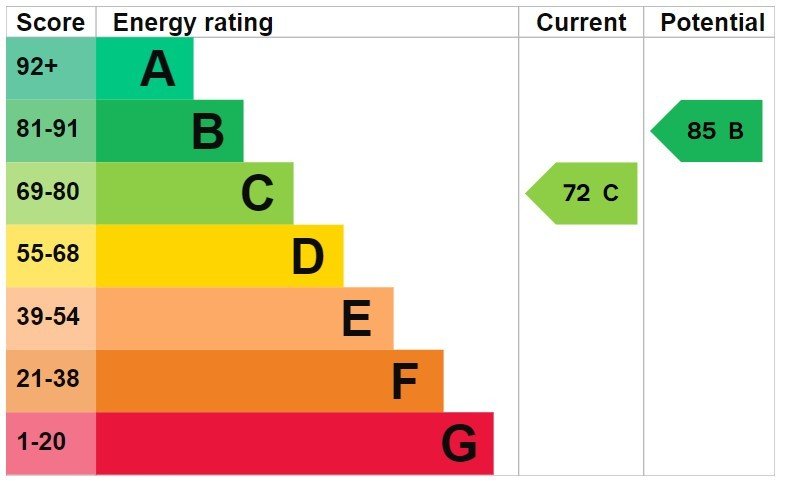Murray Close, Bishops Cleeve, Cheltenham, GL52
£514,500
Property Composition
- Detached House
- 4 Bedrooms
- 2 Bathrooms
- 2 Reception Rooms
Property Features
- Please quote ref AH0137
- Four double bedrooms
- Three reception rooms
- Cloakroom
- Stunning 34' x 34' Southerly facing rear garden
- En-suite shower room
- Driveway
- Cul de sac location
- Workshop with power
- Bryant built
Property Description
Please quote Ref AH0137. Nestled in an elevated position at the head of a sought after cul-de-sac, this Bryant-built four-bedroom residence is a true gem, offering a harmonious blend of character and modern living. Situated just under half a mile or a leisurely 10-minute stroll from the vibrant centre of Bishops Cleeve village, this property provides easy access to a wealth of amenities, including coffee shops, medical facilities, supermarkets, bars, and more.
In 2008, the property underwent a significant extension, transforming it from a three-bedroom home into a four-bedroom haven. This expansion also included the conversion of the garage into a versatile additional reception room, perfect for various uses such as a playroom, home office, workspace, or even an extra bedroom. A handy sink adds flexibility, possibly for use as a therapy room.
This home enjoys a superb plot, featuring parking on a smart block-paved driveway at the front. The mature gardens at both the front and rear are a horticultural delight. The rear garden, in particular, is a sanctuary of mature trees and shrubs, including a captivating collection of beautiful mature acers and a grapevine cascading over the pergola. These gardens are a haven for wildlife and have been lovingly nurtured as an organic oasis.
The home's entrance is via a canopied and balustraded porch, a signature feature of many Bryant-built homes from the 1990-2000 era, adding character to this modern gem. Once inside, the home offers a well thought out layout. The hallway provides access to all principal spaces, with the cloakroom to the right and a door leading to the workroom/office or playroom. To the left is the inviting living room, featuring a charming bay window at the front and an interconnecting door to the dining room at the rear. The kitchen, with its shaker-style cabinetry and beech countertops, adjoins the dining room. These rooms overlook the splendid garden and can be opened up to create a seamless flow for entertaining.
The first-floor extension not only added a double bedroom with built-in wardrobes but also extended the previous single third bedroom, ensuring well-proportioned and balanced bedrooms. The master bedroom boasts an en-suite shower room, and the main family bathroom has been tastefully updated to offer a spacious walk-in shower.
The southerly-facing garden is a standout feature of this property. Its orientation is ideal for year-round enjoyment and gardening. The patio, nestled under the pergola adorned with a grapevine, creates a perfect spot for relaxation and outdoor dining. The 10' x 8' "Malvern" workshop, complete with a natural treated wood roof and power supply, is a versatile space with windows and a built-in workbench. Additionally, there is clever lockable storage space between the utility room and the workroom, ideal for securing bicycles and more.
Constructed in 1991 as part of "The Willows" development, this home stands out for its architectural charm and character. Designed at a time when both front and back gardens were integral to the property, this residence offers unique details and styling not commonly found in modern homes. The sash-style windows, originally designed to replicate Victorian sash windows, add a touch of traditional elegance to the exterior. Although replaced with UPVC for modern efficiency, these windows maintain the design's large panes and low sills, preserving the home's classic appeal.
This exceptional family home is a rare find, offering a harmonious blend of character, contemporary living, and meticulously designed outdoor spaces. Discover the unique charm of this property by scheduling a viewing today.


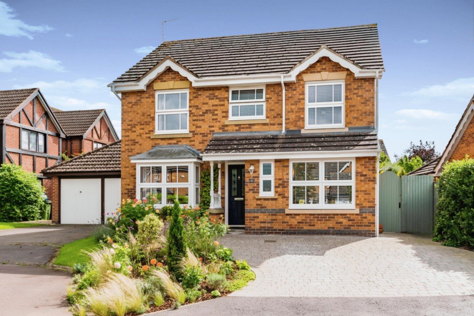
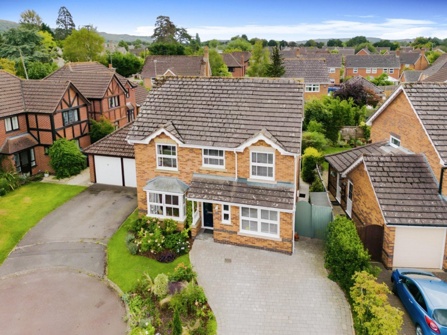
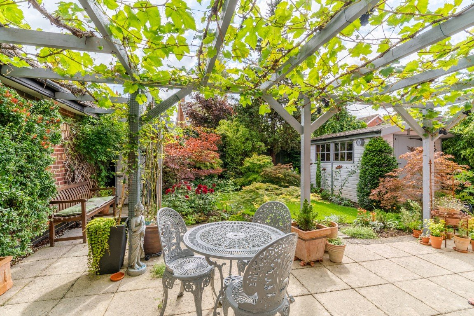
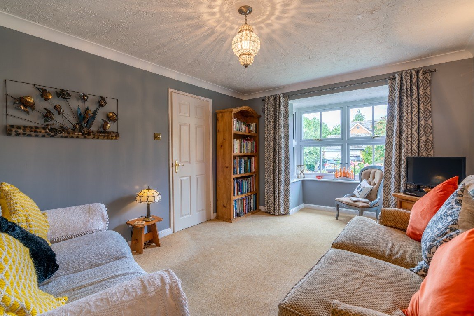
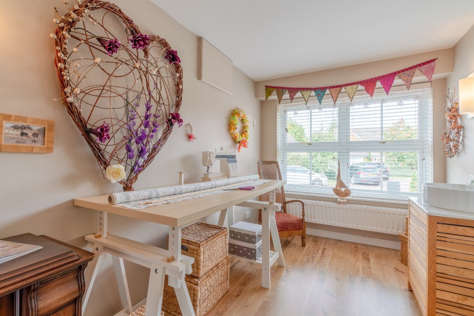
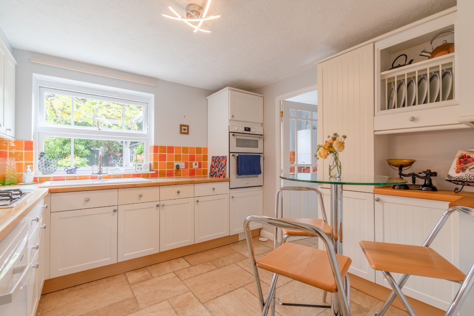
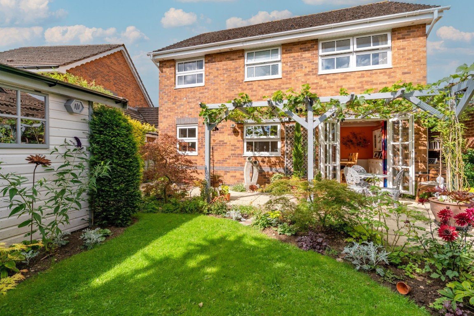
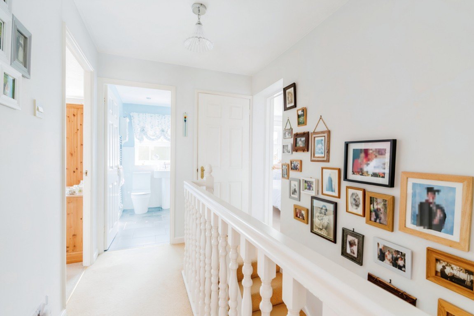
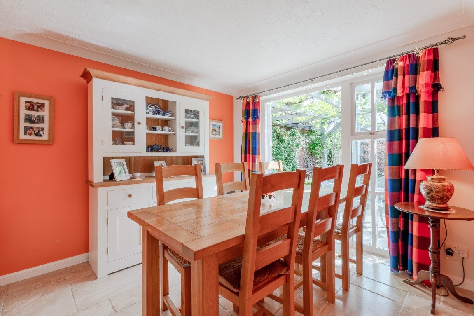
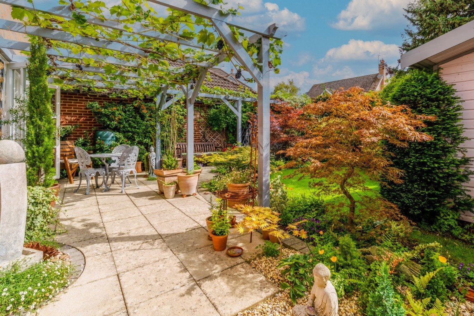
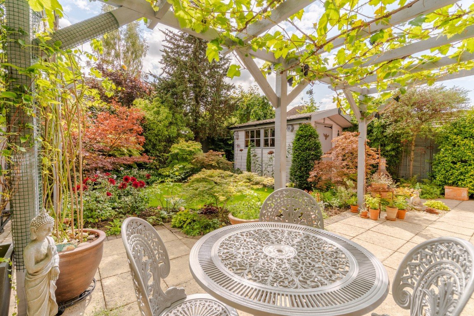
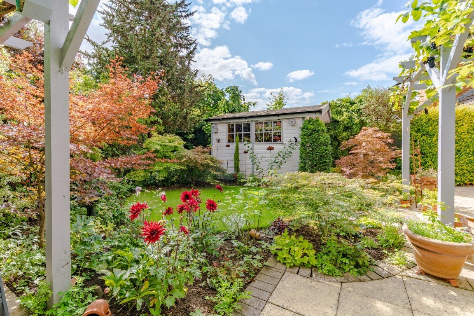
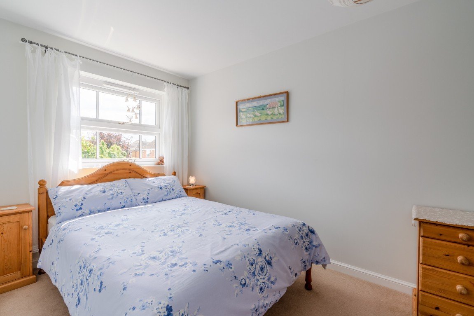
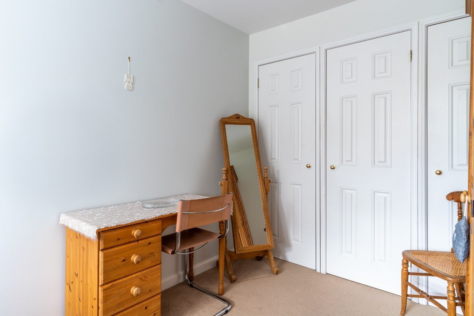
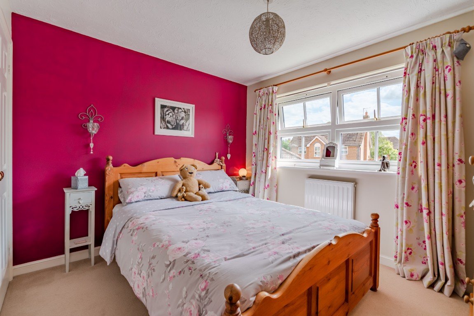
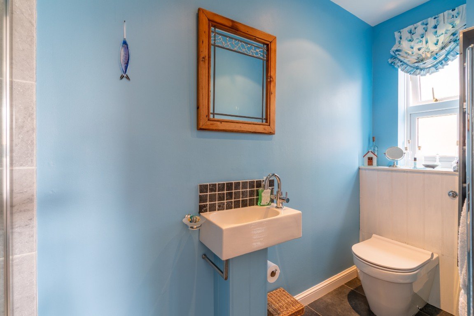
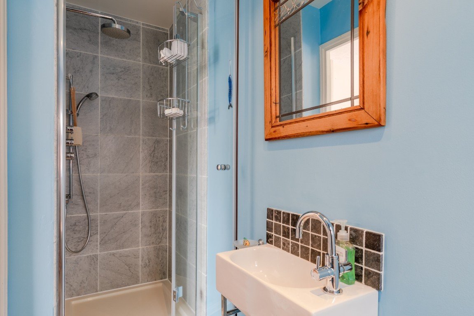
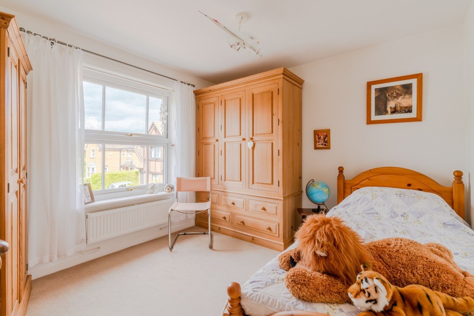
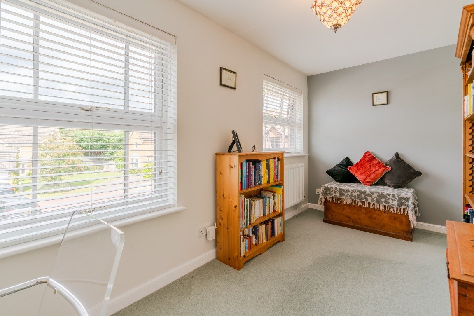
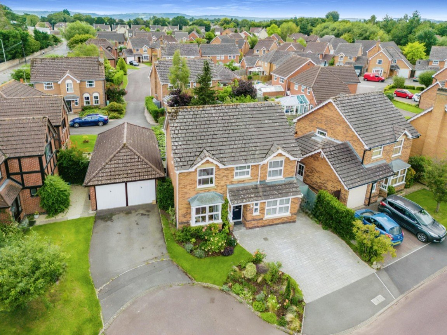
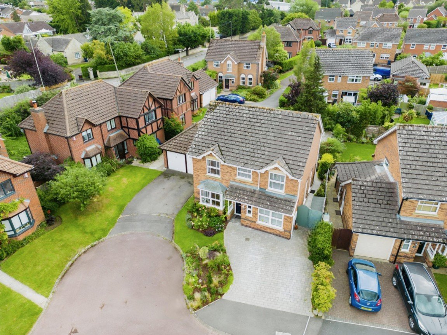
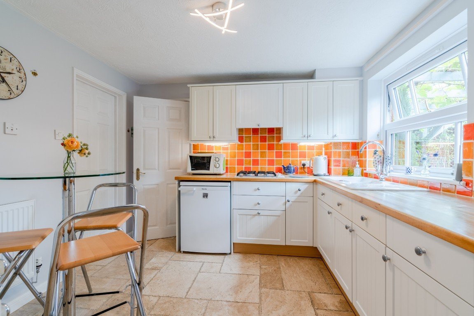
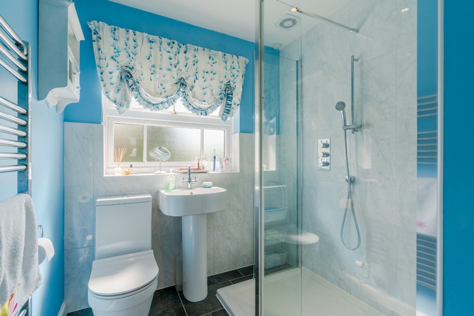
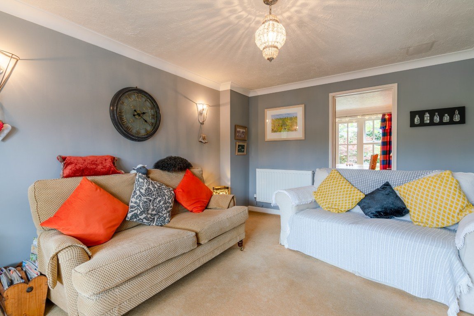
_1697267852617.jpg)
_1697267912507.jpg)
