Carlton Street, Cheltenham, GL52 6AQ
£750,000
Property Composition
- Terraced House
- 5 Bedrooms
- 3 Bathrooms
- 2 Reception Rooms
Property Features
- Please quote ref AH0137
- Four bedrooms
- Basement flat with independent access
- Grade 2 Listed (EPC exempt)
- Bathroom and en-suite
- 45'x 20' rear garden with 30' x 10' further patio
- Hallway with front to back access
- Cloakroom
- 21' fitted kitchen/diner
- Two further reception rooms
Property Description
Please quote ref AH0137.
This Carlton Street townhouse is a piece of historical Cheltenham architecture built in 1843. It is located on the fringe of the town centre, in the popular Fairview area, with its own small collection of shops and coffee shops. There is parking for two cars on the front, a rarity in these parts, with further resident parking available with a permit on the road. There are steps down from the front to the basement flat, whilst part of the home and useful for a relative or guests, it also makes a great income (Airbnb) for the current owners. It could be a workspace, though it has an open plan studio bedroom/living room, separate shower room, and kitchen with the clever conversion of the old basement arches to a dining area.
The impressive main hallway has a wonderful, likely original, tiled floor and has the great benefit of running through to the garden via a door at the rear to give you access to the back, without troubling the main house. Once inside there is a cloakroom and stunning living room to the front with high ceilings and feature fireplace, an essential for a grand house such as this. Heading to the back of the house is via the family room in the middle, a room that can conjure up many uses, either for the kids, a 2nd living room or a suitable place as an office. This leads through to the large kitchen/diner, a place to cook, eat and overlook the garden. This is fitted with oven, hob, hood, microwave, and dishwasher.
The house has two flights of stairs, the product of an old extension that cleverly still provides independent access to all the bedrooms upstairs with the master suite off the rear stairs with its en-suite. There are interconnecting doors through these bedrooms, but they can also have their own access. On the first floor, there are four bedrooms in total, three good doubles and one generous single. In addition to that full, four-piece-suite bathroom there is also a main shower room, completing three toilets in the main house and the one in the basement flat.
Outside the part walled garden is a haven of tranquility with its mature shrubs, lawn, shed, barbecue area and patio tucked away near the house. There is a further patio at the end of the garden, the perfect place to watch the sun set in the west.
A key feature of this wonderful home, in addition to its size, flexibility, parking and clear character is the spot. Just a half a mile or 10 minute walk to John Lewis on the High Street, the property is close enough to reach it all on foot, though far enough away to be out of the full hustle and bustle. With that driveway, friends will be asking to use the drive to pop into town.
A splendid home, ready for your viewing.


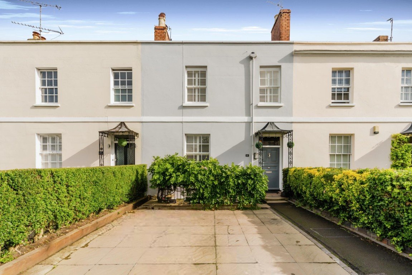
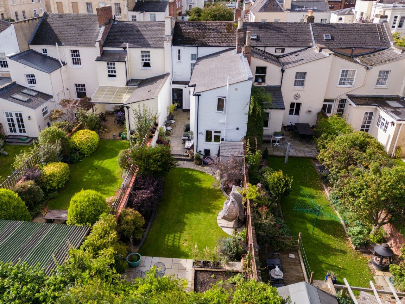
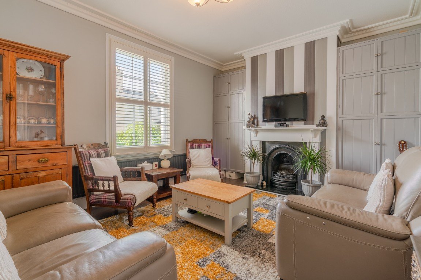
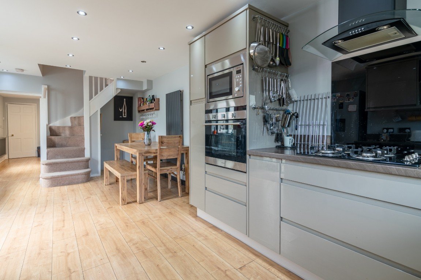
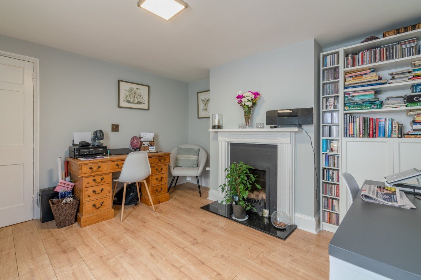
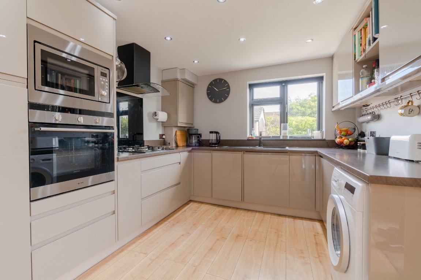
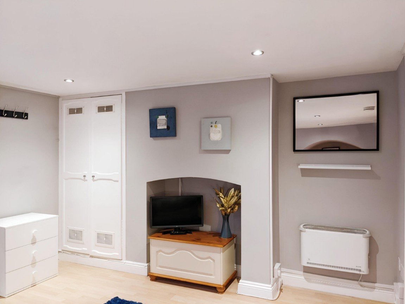
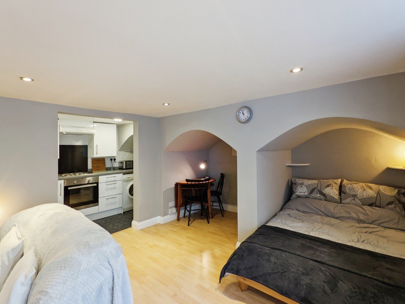
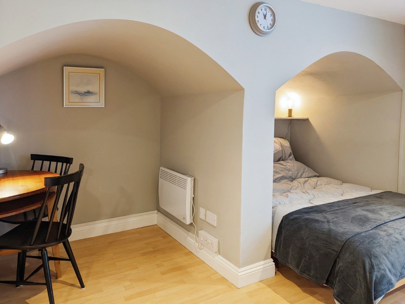
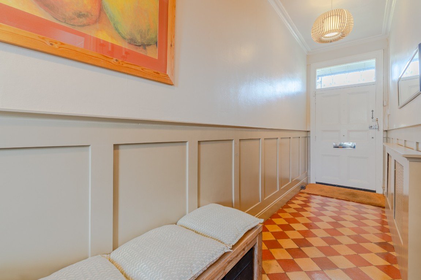
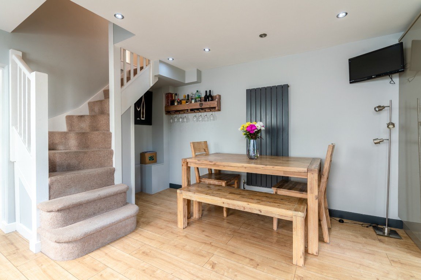
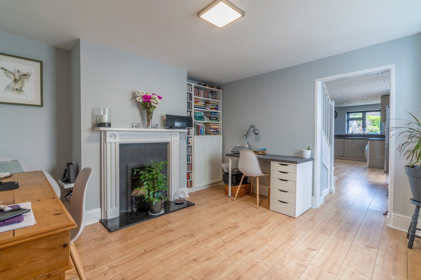
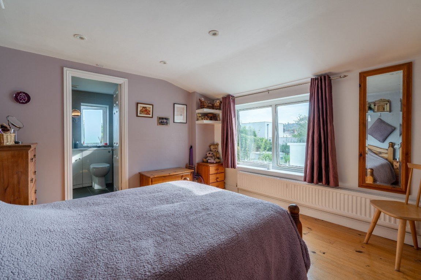
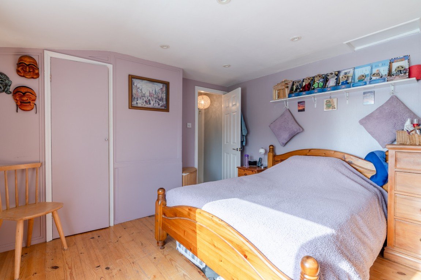
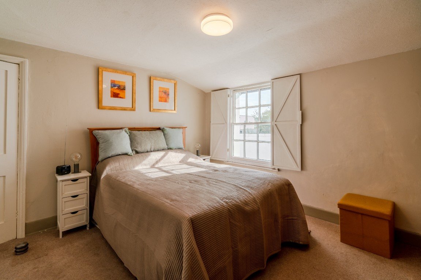
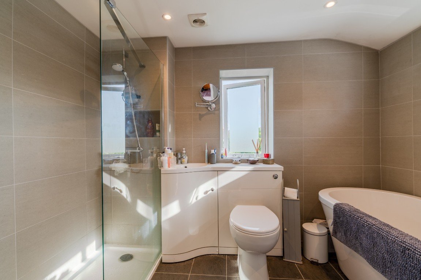
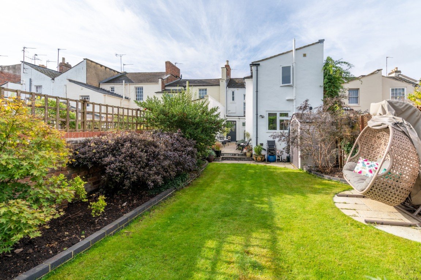
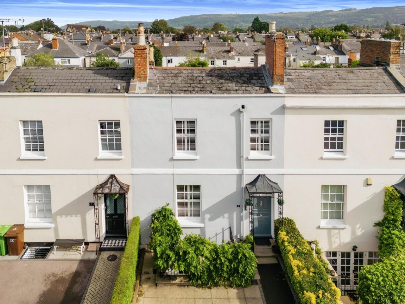
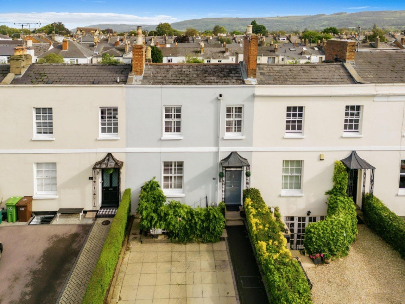
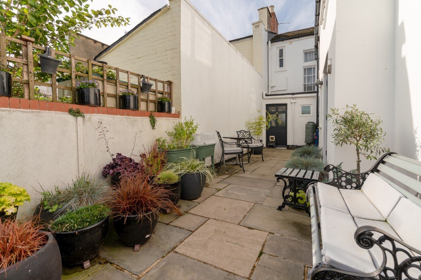
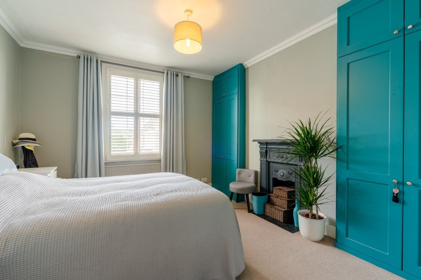
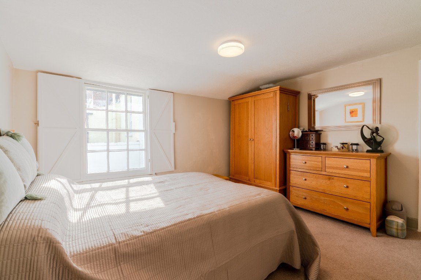
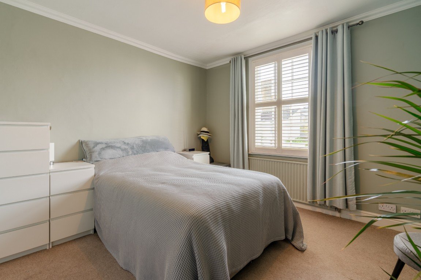
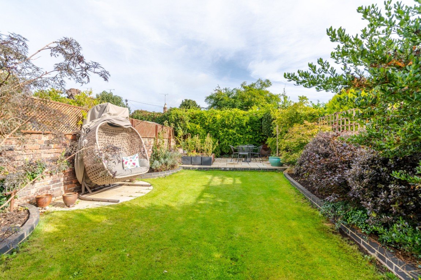
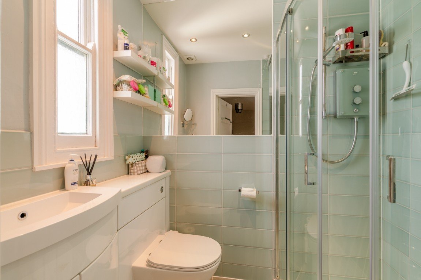
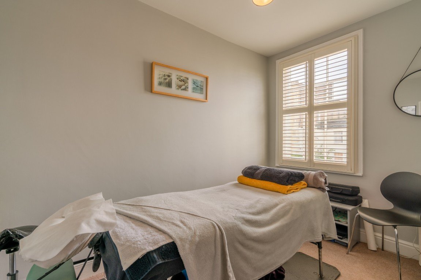
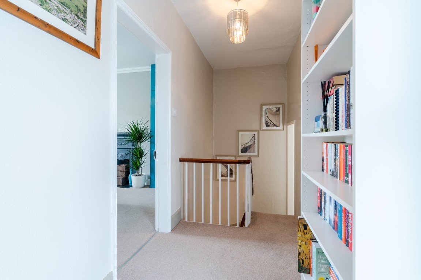
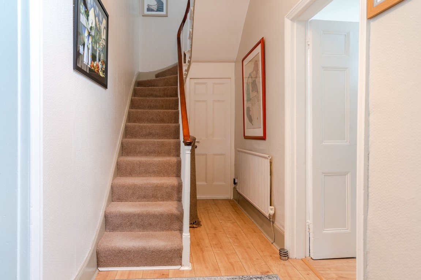
_1695788900167.jpg)